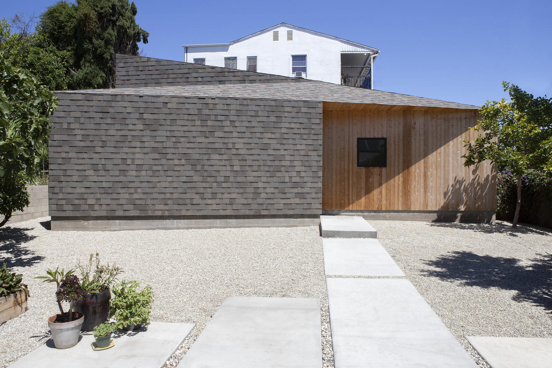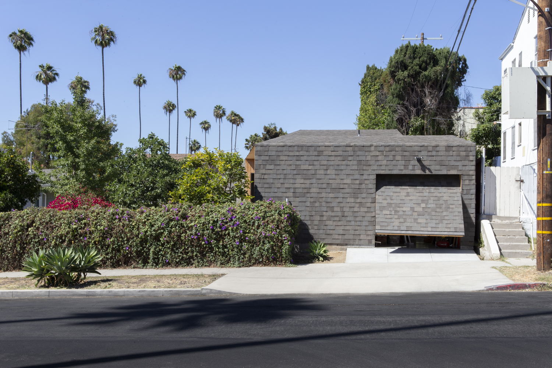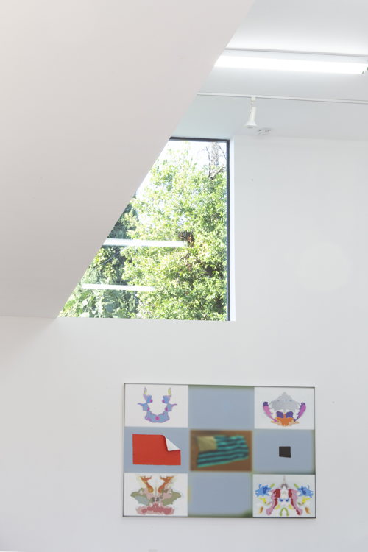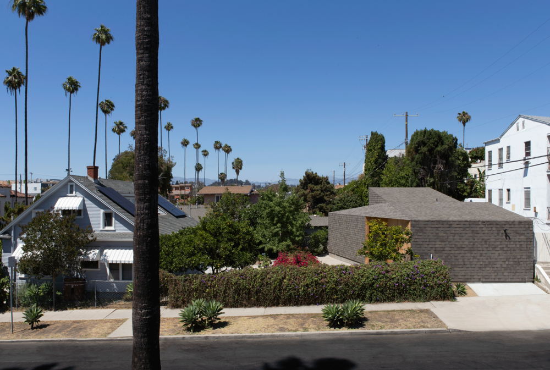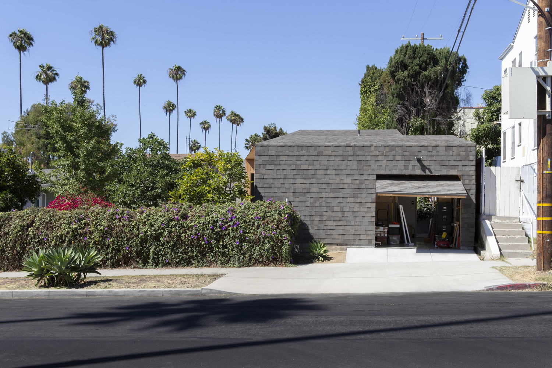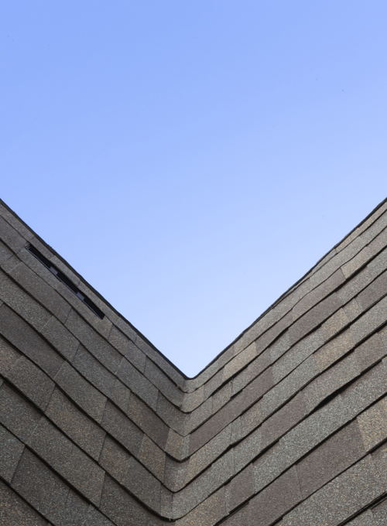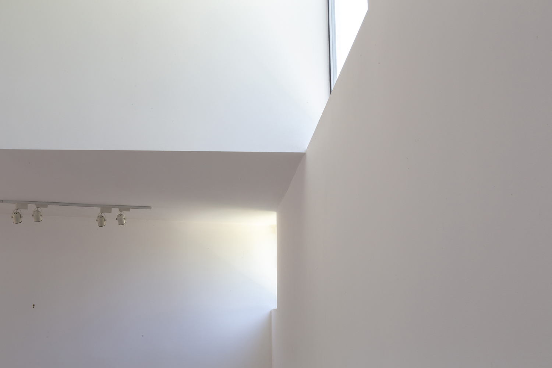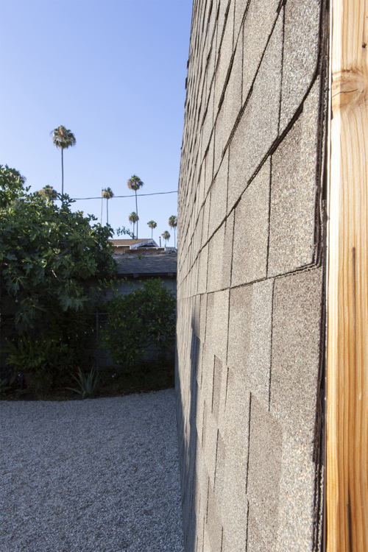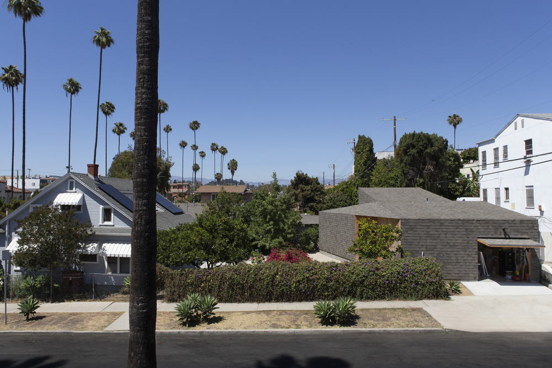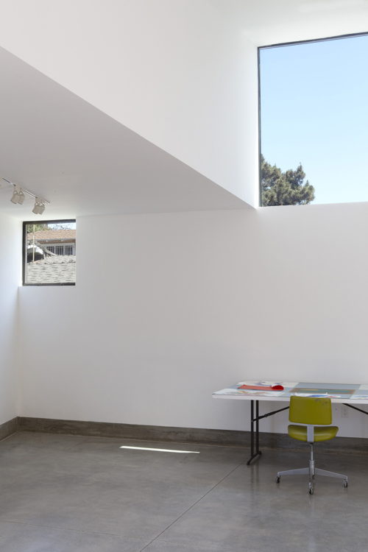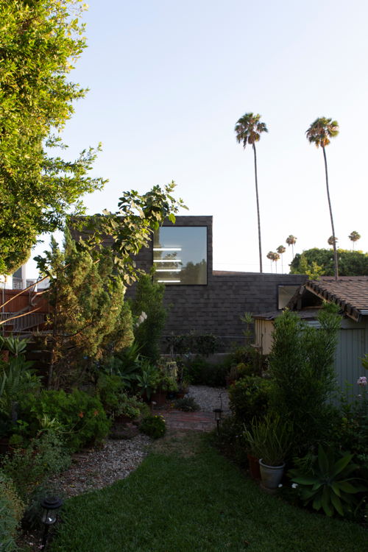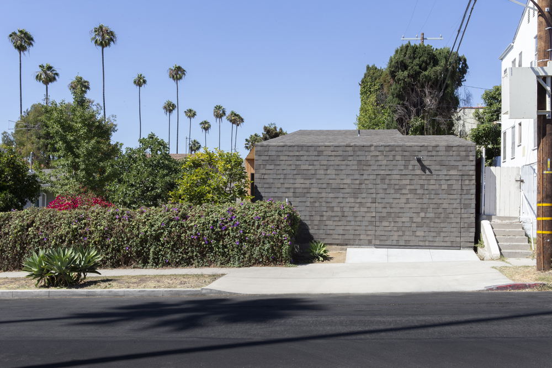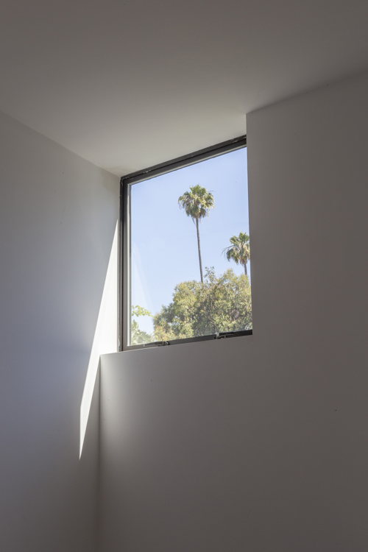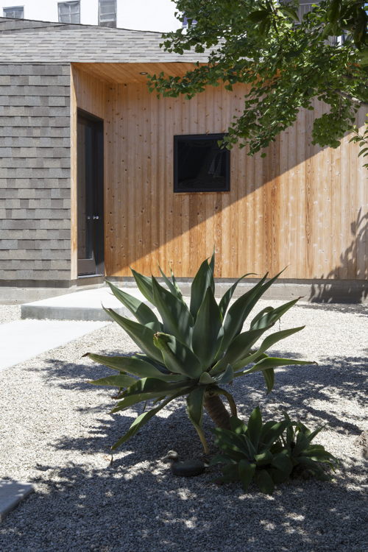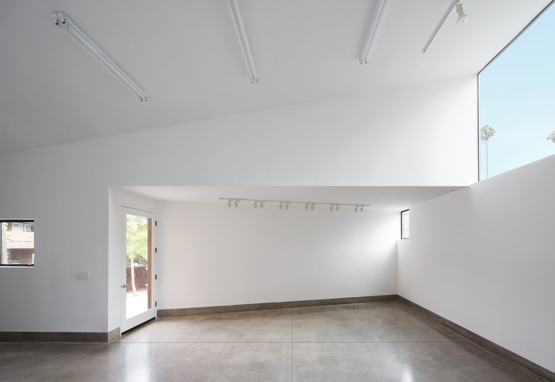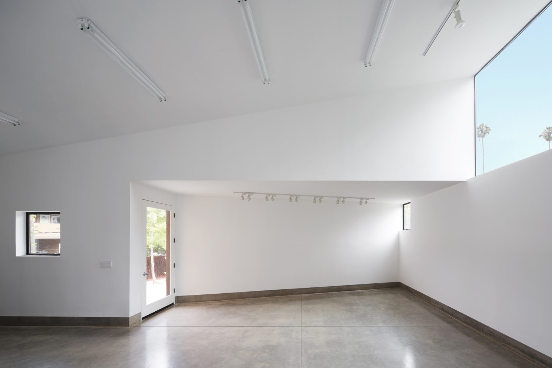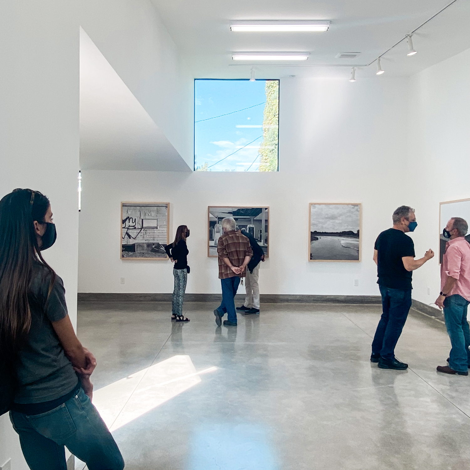Formation Association Transforms a One-Car Garage into a Residential Artist Studio in Historic Filipinotown
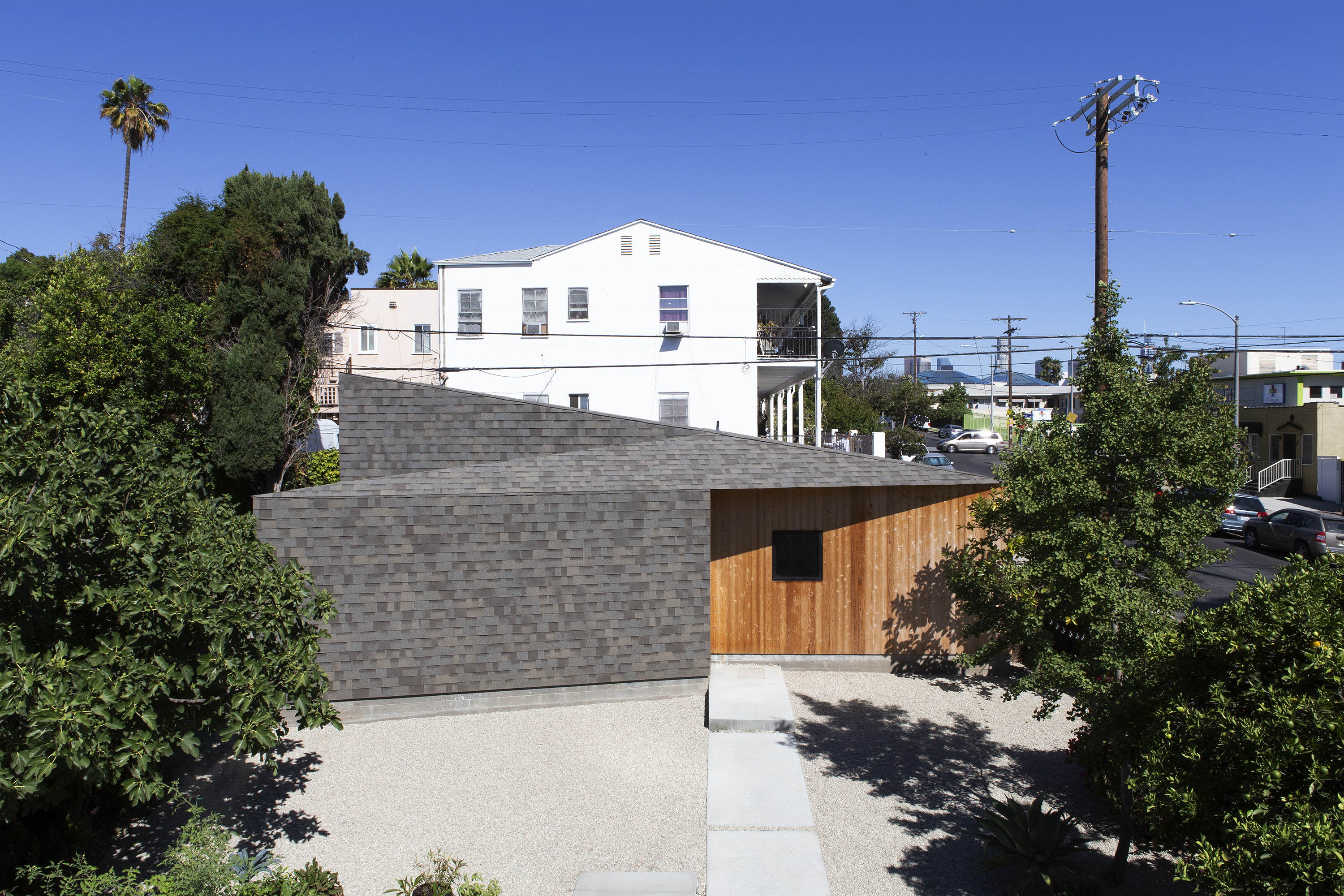
Access Dropbox Press Kit
LOS ANGELES, CA—Los Angeles-based architecture firm Formation Association, led by John K Chan, has transformed a 200 sf one-car garage in Historic Filipinotown and expanded it into an 815 square-foot residential artist studio and exhibition space. The existing garage was re-sheathed alongside a new studio addition and now houses art storage. Titled after its namesake street, the Council_St, embraces both natural and mass-produced materials, and heightens the interplay of public and private realms within the surrounding neighborhood context. Creative labor and community are equally emphasized.
The owner, artist Kent Young, alternately uses the space for his own studio practice and for his commercial gallery program, ‘council_st’ that he opens to the public. The artist shows unrepresented artists (who aren’t formally affiliated with a gallery), many connected with his community of CalArts affiliates and the larger Los Angeles emerging art scene.
Located on a corner lot, the studio first appears off the sideyard driveway as a monolithic, asphalt shingle-clad wall, appearing unassumingly and registering as deadpan. This siding echoes the neighborhood’s myriad wood-shingled, 1920’s vernacular craftsman homes. Seamlessly embedded in the shingle wall is an operable garage door which the owner may control from the inside, appearing to open stealthily in a ‘sleight of hand’ way. “In this Southern Californian domestic landscape, we have been thinking about a ‘post-vernacular’ sensibility,” Chan said. “We’re using the common vocabulary of everyday building materials, but speaking and communicating in a different way.”
A few paces down the street, an existing chain-link gate opens onto a gravel yard between the owner’s residence and the Council_St. Between the two buildings, Chan and his team positioned a loose patio of cast-in-place concrete pavers. “We wanted to heighten the sense of a serene courtyard framed between the buildings and the foliage. A connection between the home and the gallery that wasn’t too formal,” Chan said.
The gravel yard also features orange, fig, and persimmon trees as well as a patio table and garden chairs just outside the gallery space—signifiers of sustenance and communion, and suggesting LA’s agrarian past.
From the yard, the studio’s shingled elevation is indented with a wood-clad entry area of unfinished cedar siding punctuated by an awning window. Below, board-formed concrete evidences the structure’s slab-on-grade foundation. Upon closer approach, an entry door rotates into view. The door’s perpendicular rotation means that it’s not visible from the house, creating psychological distance for the artist’s commute between his home and work.
The detailing is direct; There’s no trim or molding between the cedar and asphalt walls. “They come together in a very matter-of-fact, punk rock way,” Chan said. “I think it’s more sculptural, more poetic to see these asphalt shingles lapping the cedar, the idiosyncrasies in their overlap, this rawness of different materials meeting. In modernism, there can be an emphasis on a kind of machine perfection, the erasure of the worker’s hand—which, alternately, we’re suggesting the laborer's input in our work.” Regarding the materiality of the siding, Chan implied a wordplay with the performative idea of an “art shed”, “shedding” not only water, but also “shedding” associations of both traditional gallery spaces on one hand, and utilitarian shacks on the other.
The entry door opens into a low, triangular space demarcated by a soffit ceiling with a height relating to the scale of the existing residence across the courtyard. A few more steps inside and the walls and ceiling immediately rise. This scale shift creates a transition into the main studio space which accommodates large-scale artwork. North facing picture windows look out to the sky,neighborhood cypress trees, palms, and shingled roofs beyond. The windows, both large and small, additionally serve to emphasize the scale shift within the space. Exhibiting artists, and the owner himself, have been installing their work in response to the space, its spatial volume and characteristics inviting a more site-specific and experimental approach.
Adjustable track lighting and linear fluorescent tubes illuminate the interior, populated by artwork either finished or in-progress, though quite often, the lights can be turned off on account of the abundance of natural light during the day. While the white walls conjure the refined white cube exhibition space, Chan left a workaday concrete curb running the perimeter of the interior. “It reminds you that this was just a garage before,” he said. “It’s OK to get messy in here.”
On the other side of the trapezoidal main studio and exhibition space, a door leads outside and to the back entry of the existing one-car garage, now used for accessible art storage racks. Chan noted that so often, an artist’s work disappears into a public storage unit, or the storage unit of an institution or collector. This private storage area allows the owner to access his previous artworks, and to stage work-in-progress as he mounts exhibits of other artists in the main space. Beyond this private storage area, the garage door is operable with the click of a button, opening back onto the public street and the surrounding neighborhood landscape.
Photography by Janna Ireland:
Photography by Stephen Schauer:
Photography by Formation Association:
Project Credits:
Square footage: 815 sq ft
Design Team: Principal: John K Chan, AIA, LEED AP; Team: Colin Jacobs, David Gonzalez, Nick Miuccio, & Orbel Mangasar
Structural Engineer: Thang Le & Associates
General Contractor: Buildzone General Construction
Photography by: Janna Ireland, Stephen Schauer & Formation Association
