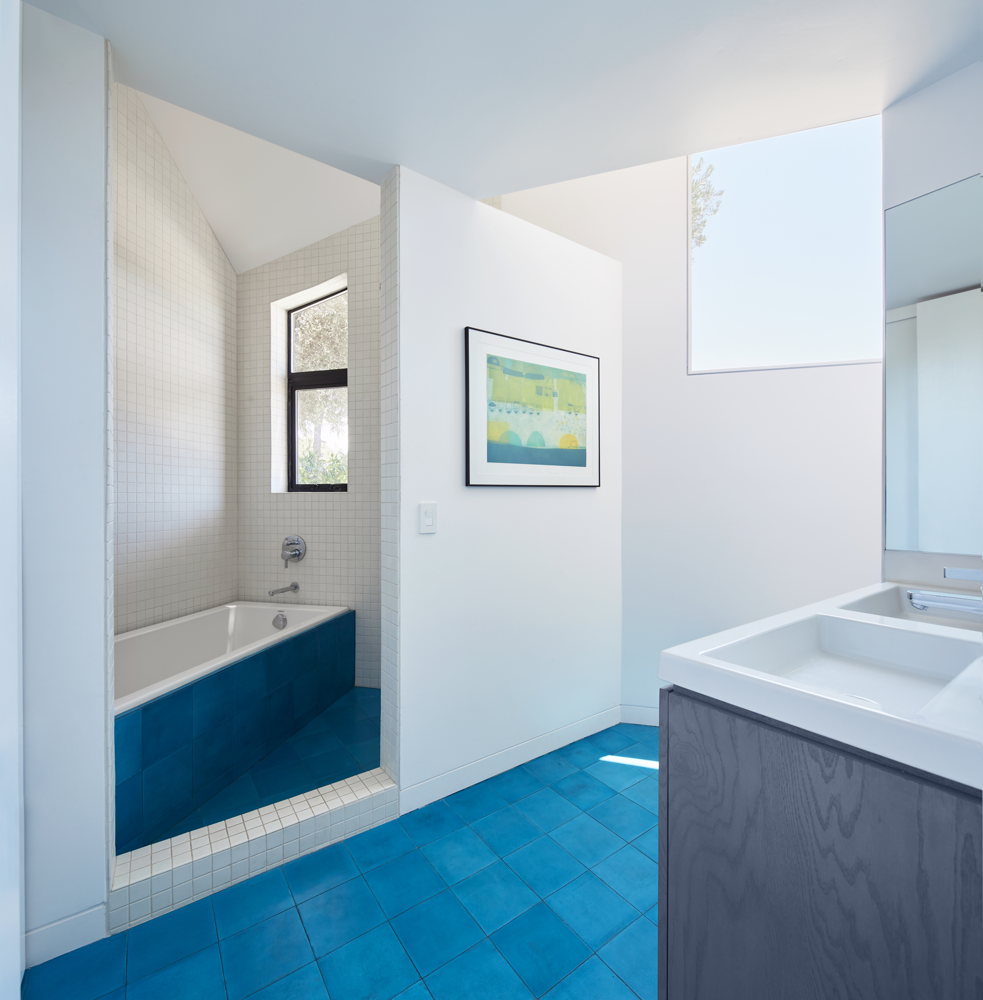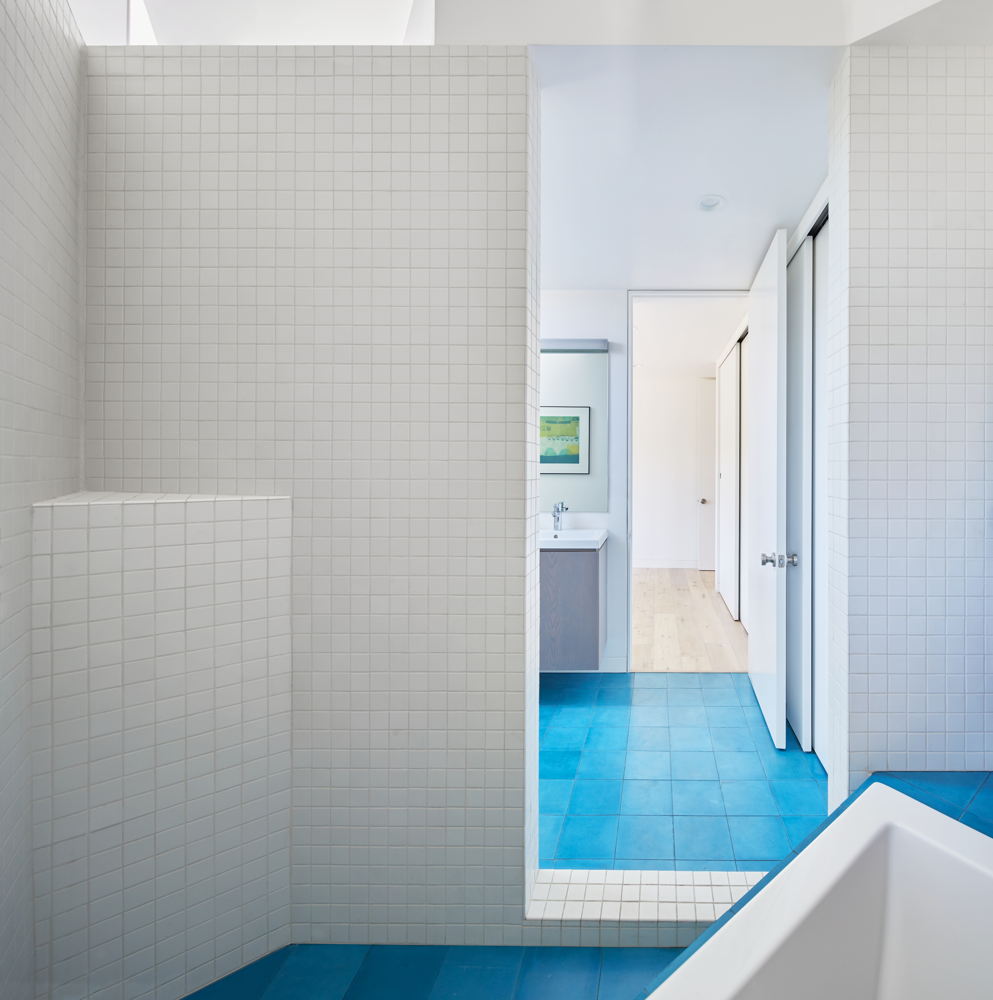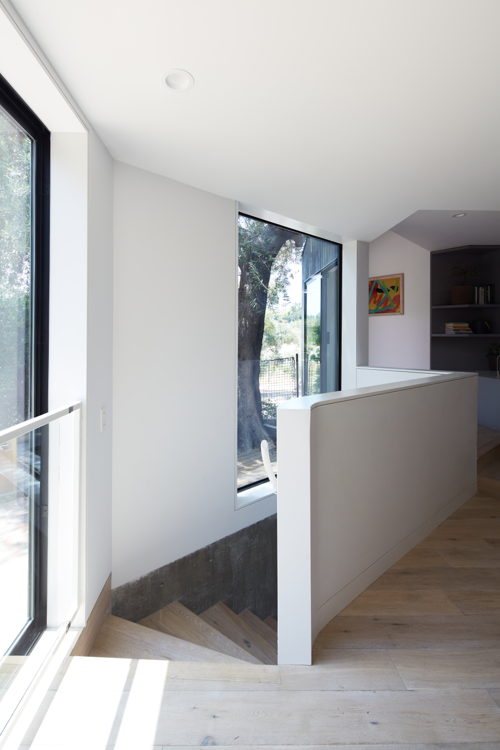Formation Association Designs Ivanhoe Vista House in Los Angeles
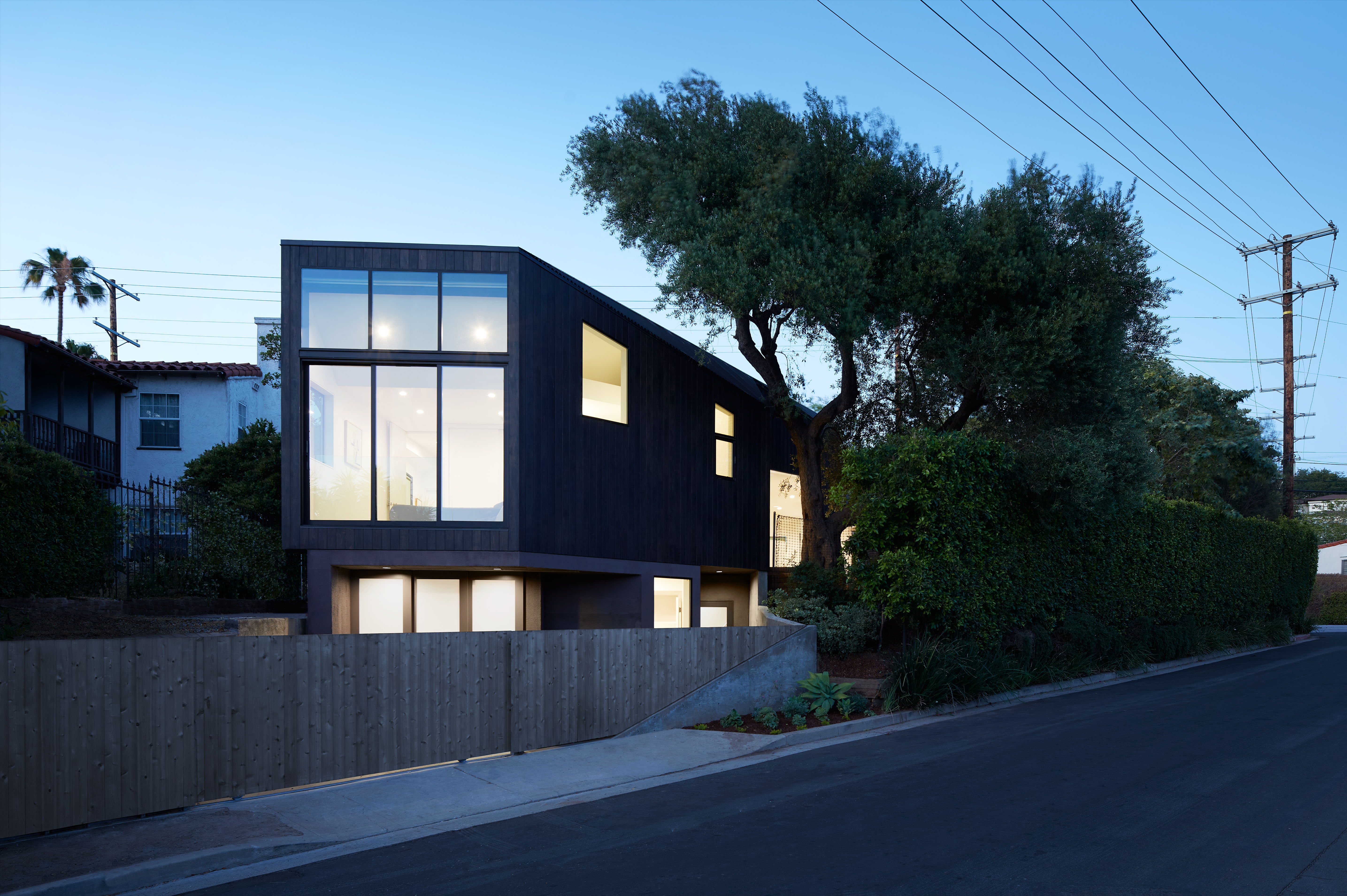
Access Dropbox Press Kit
Los Angeles, CA—Los Angeles-based architecture firm Formation Association, led by John K Chan, has completed a 500 square-foot, two-story residential addition to an existing 1,200 square-foot, 2-BR, 1 bath neo-traditional Silver Lake home, while extensively remodeling the interior.
The project, known as Ivanhoe Vista House, substantially opens the floor plan, eliminating walls that once confined cellular rooms. They’ve instead generated transitions via shifting ceiling heights and picture windows that offer cascading panoramas of the outdoor landscape—and of an existing olive tree that rises next to and informed the planning of the addition, which includes a reading nook, kitchen, primary bedroom, primary bathroom and accessory dwelling unit. The most dramatic view, from the new primary bedroom, looks out onto the Ivanhoe Reservoir of Silver Lake. The project as a whole privileges sculptural fluidity, social interplay between distinct spaces, and a deep consideration of Los Angeles’s built and natural environment.
The homeowners are a couple with two children. The wife is a doctor and the husband is a writer, lecturer, and visual artist who is actively involved in the stewardship of East Hollywood’s Barnsdall Art Park, which is home to Frank Lloyd Wright’s Hollyhock House. He spearheaded the Park’s Olive Grove Initiative, which preserves the park’s existing trees and plants new ones. The owner’s emphasis on activating art and architecture amid extant ecology helped shape Formation Association’s plans for Ivanhoe Vista House.
“As with much of the early housing stock in Los Angeles, the original house artlessly transposed East Coast architectural attitudes to a Southern California setting.” Chan said. “This renovation and addition are about the opposite—being mindfully attentive to what is already here: an old olive tree that canopies the home, and the reservoir across the street, with a history of its own. It’s as if we’re still learning how to live in Southern California. This project is part of that ongoing exploration.”
Walking along the adjacent reservoir, past a small pocket park and its attendant olive trees, the dramatic addition emerges—an angular, two-story, dark wood and glass volume that lunges from a row of hedges. The corrugated roof line and the exterior’s dark cedar slats both contrast with the neighborhood’s surrounding white stucco Spanish Colonial architecture and honor a forgotten history: A gabled wooden structure once accordioned over the reservoir, to protect the municipal drinking water source. The Ivanhoe reservoir has since been decommissioned and is now a historical-cultural monument.
While the rest of the home remains hidden from public view, to preserve the owners’ privacy, the addition’s row of expansive picture windows and a sliding glass door frame neighborhood palms and greenery when the opaque shades are drawn. Chan also installed a clear, safety guardrail in the primary bedroom so that, when the shades are lifted, the homeowners may fully open these windows and the sliding door. This allows for breeze and views of the verdant Silver Lake hills—and the occasional great blue heron or coyote. The boundary subsequently diminishes between private space and the Southern California climate.
“The home offers a proscenium for thinking about the relationship between built space and local ecology - trees in particular,” Chan said. “As air quality declines and temperatures rise, their shade and cleansing properties become increasingly important throughout the city.”
Past the hedges and around the corner, the home’s front door appears set back from the street, beyond a small butterfly garden, fig tree, and small strawberry and blueberry patches. Formation Association preserved the simple, single-story entry from the original design.
The door opens into a foyer demarcated by a lowered, soffit ceiling that creates both a sense of cozy invitation and an open sightline to the living/dining area (and, farther on, to the kitchen). This generous, communal space features a giant bay window—Formation Association replaced window grids for picture windows—that looks onto the yard. Solar tubes interspersed through the house illuminate the interiors, welcoming natural light.
Beyond the open plan living area, an outcropping of stained oak volumes form the kitchen. Finished with a weather-gray stain, the kitchen’s custom oak cabinets are accompanied by gray Caesarstone solid surface countertops , offering requisite cooking space and storage, as well as producing a visual interplay with the olive tree’s bark, visible through adjacent windows and reflected in a mirror recessed into the millwork.
On the opposite side of the kitchen sink, a step up leads to a reading nook for the couple’s young children. The olive tree comes into view just outside the sliding glass doors of the nook, its gnarled roots scalloped into a wooden walkway. Formation Association conducted extensive research with an arborist in order to nestle the tree as close to the home as possible without harming its roots. Space beneath the countertop hosts children’s board games and two cork stools. The nook offers an intimate, informal central node for the home.
“It’s a raised space—the family calls it the ‘treehouse’— you’re under the olive’s canopy and let yourself sit closer to the ground here. There’s a more Pacific posture and feel to it in this intimately scaled space,” Chan said.
A narrow hallway off the kitchen signals a transition to private space. The primary bedroom peels off to the left (the primary bathroom features blue cement tile, a polygonal shower space, and a high picture window that, filters dappled light from the olive tree’s canopy. To the right are a small media room and children’s bedroom. Wood cabinets stained the same hue as those in the kitchen create a sense of continuity in these spaces, while the artist’s own artwork and that of friends generates bursts of color.
A staircase next to the kitchen nook leads to the lower level, which hosts an accessory dwelling unit with a bed, kitchenette, and bathroom. During COVID, this space served as a classroom for the family’s children and another neighborhood family. Cordoned off from upstairs activity, this space was simultaneously free of major distractions and welcomingly well-equipped for a young, energetic group.
A doorway at the lower level leads outside. To the right, just beneath the primary bedroom, the artist maintains a painting studio inside a tandem, two-car garage. There’s no direct access between this space and the rest of the home, which offers both the benefits of a home studio and a psychological commute between creative work and family life. Dark, hand-raked stucco coats the exterior of the studio and lower level, accompanying the texture of the vertical cedar panels that define the soaring volume above—and the fluted city street light just beyond the premises.
“This is another way of meditating on labor,” Chan said. “On the exterior of the artist’s studio, you see evidence of the worker’s hand in the slight irregularities of the plaster’s vertical combing - creating a proximity between the hand of the artist and the hand of the plasterer.”
Re-entering the house from downstairs, the doorway opens to an exposed concrete wall and floors, leading back up the staircase to the breakfast nook. During the construction process, olive pits and leaves fell onto the uncured floor. Natural elements literally embedded themselves in the building materials. Even when the leaves died, the concrete retained the memory of their imprint.
“These are tiny notations that echo the environment we’re in,” Chan said. “They’re crucial to the ideas and physicality of this space.”
Photography by Stephen Schauer
Project Credits:
Square footage: 500 SF Addition, w. Total Area of 1,700 SF
Design Team (names of team from FA): Principal: John K Chan, AIA LEED AP; Team: CJ Guzman, Colin Jacobs, David Gonzales, Elizabeth Eshel (Interiors), Nick Miuccio, Olga Orishkina, Orbel Mangasar
Structural Engineer: Ibarra Structural Engineering
Arborist: Arbor Essence
General Contractor: Buildzone General Construction
Interior Design/Products Credits:
Living Room:
Sofa: Hem, Palo Sofa; grey
Dining Room:
Dining Table: Hem, 59” Alle Round Table; solid oak, black
Dining Chairs: Modernica
Artwork, Dining Area Foreground: By Daniel Gerwin. Dream Diagram: Gates of Sleep, 2020, oil and acrylic on shaped bas relief wood, 36 x 48 inches
Artwork, Dining Area Background / Reading Nook: Artwork, Primary Bedroom: Drawings by Sara Hanlon
Kitchen:
Custom stained oak cabinets, designed by Formation Association
A mirror backboard is recessed into a shallow counter, reflecting outdoor foliage and the olive tree trunk, bringing the exterior deeper inside.
Kitchen Appliances: Thermador
Kitchen Counter: Caesrstone, Raw Concrete
Reading Nook:
Stools: Vitra, Cork Stools by Jasper Morrison
Art: Print by James Hyde from the series “The Stuart Group”
Primary Bedroom:
Multi-Slide Doors: Western Windows
Bed: Blue Dot, Nook Bed; Edwards Light Grey
The primary bedroom window assembly coordinates various components into a unified frame, open up views of the reservoir while providing operability and solar comfort. The window assembly is composed of multi-slide doors, clerestory windows, a glass guardrail, and integrated top-down roller shades in a light powder-blue.
Artwork:
Primary Bathroom:
Wall Tile: Daltile, Arctic White
Floor Tile: Granada Tile, Blue cement tile
Sink: Duravit
Faucets: Grohe, Lineare
Access Dropbox Press Kit
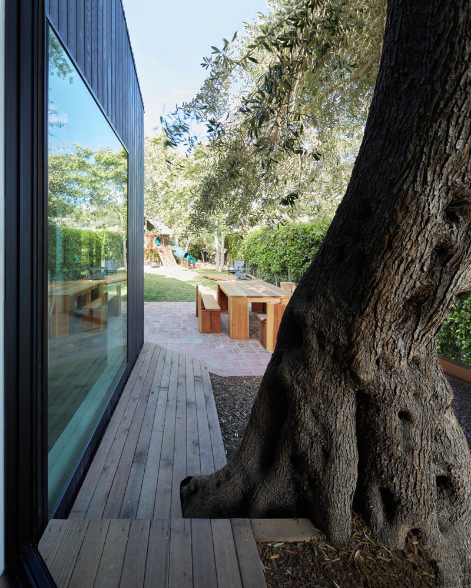
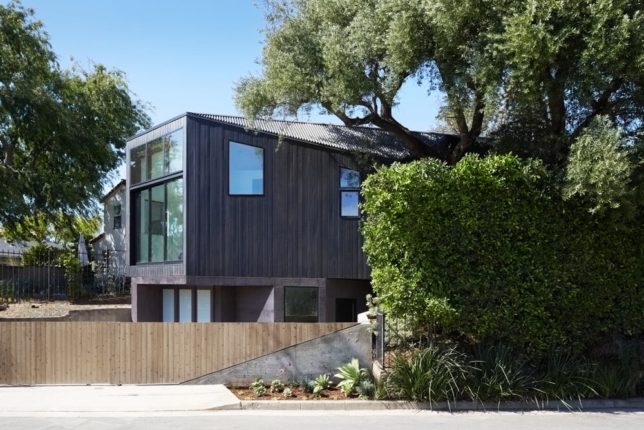

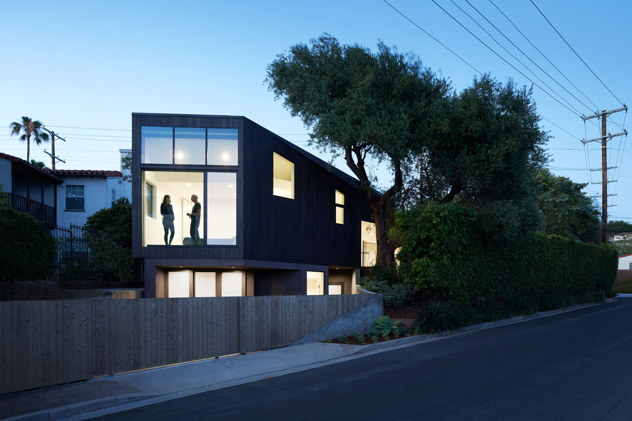
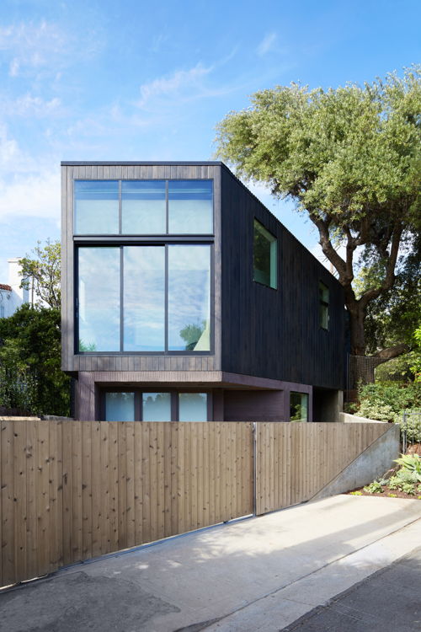
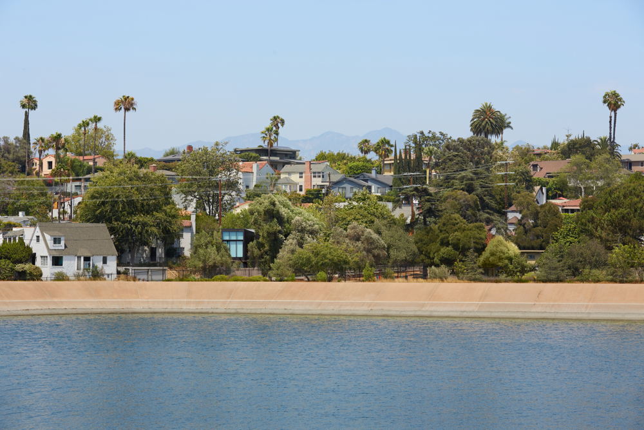
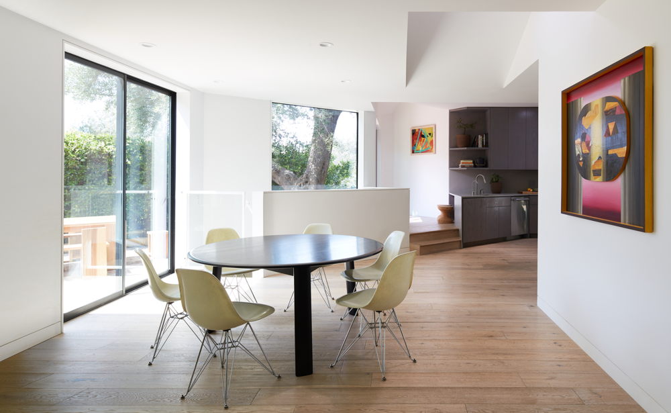
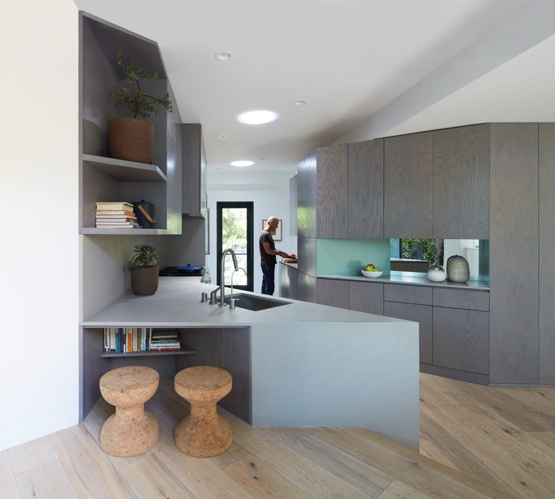
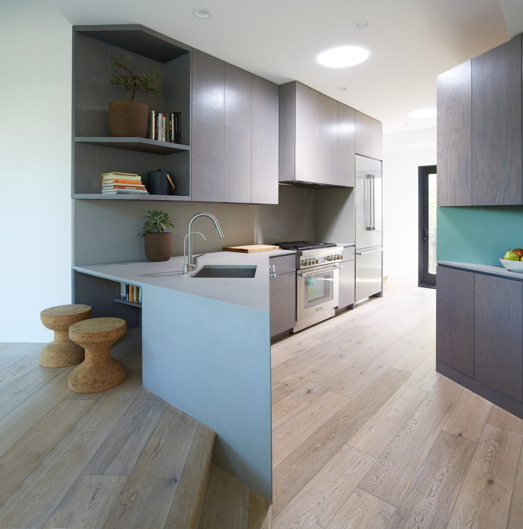
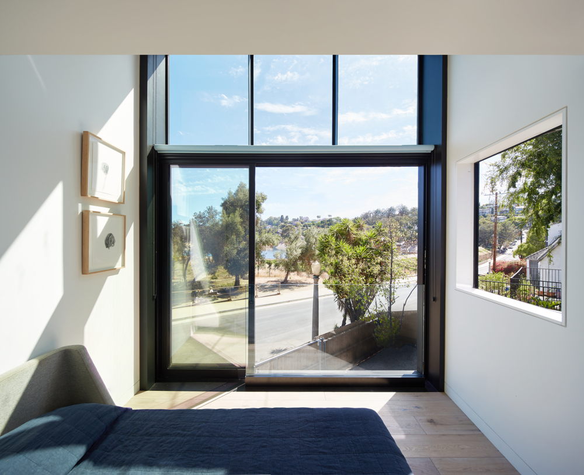
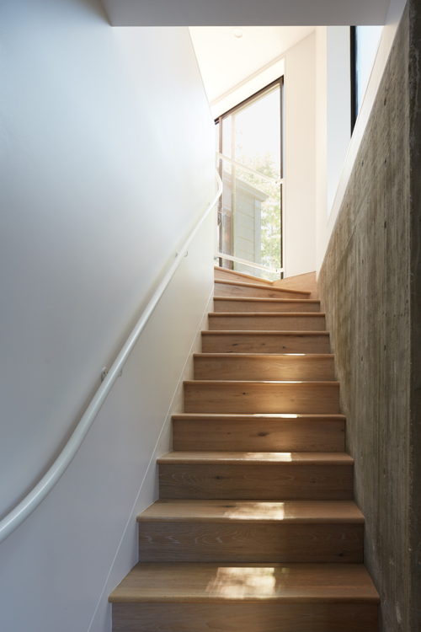
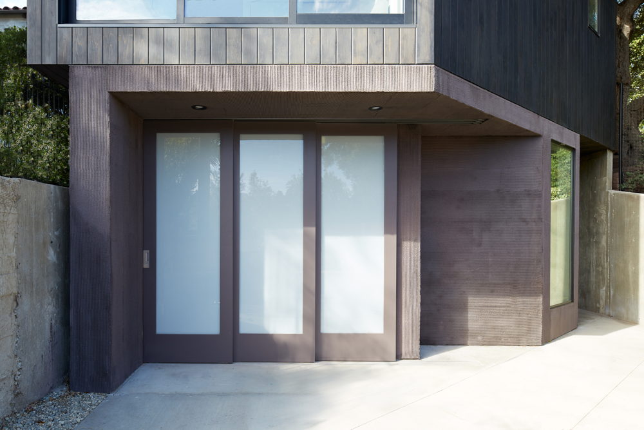
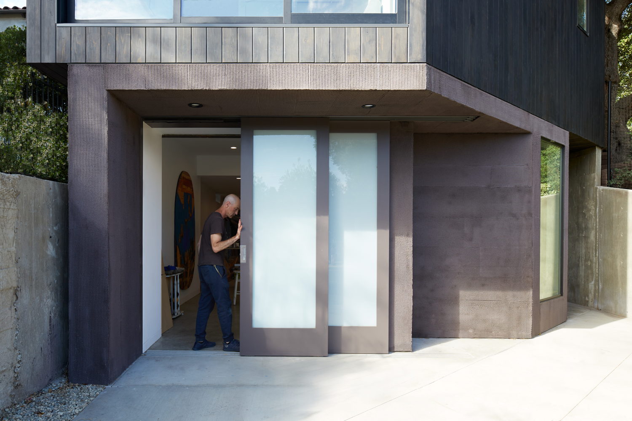
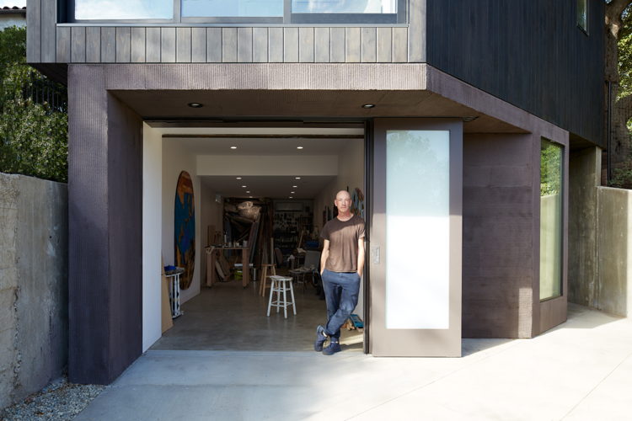
.jpg)
